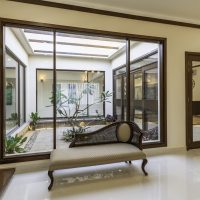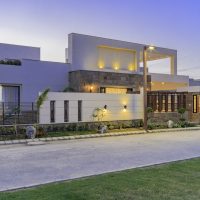
Arif Habib Residence
Type: Architecture design, interior and management.
Location: NAYA NAZIMABAD
Area: 2000 sq. yd.
Completion: 2017
Keeping in mind the client’s love for patios, the residence was planned keeping an emphasis on the central courtyard that connects the surrounding spaces. The space increases the impact of architectural spaces in improving the quality of life by providing ample light, cross ventilation and scenic views of the lawn. The house is designed along the lines of modern architecture with a simplistic approach. The existing ‘Champa’ tree was incorporated into the design surrounded by a stone flooring creating a contrast between soft and hard landscapes. The bedroom, living and dining overlook the beautiful lawns through a clear glass façade. An extensive use of wood and green insulation provides an earthy feel to the residence in contrast to the partial glass façade.








